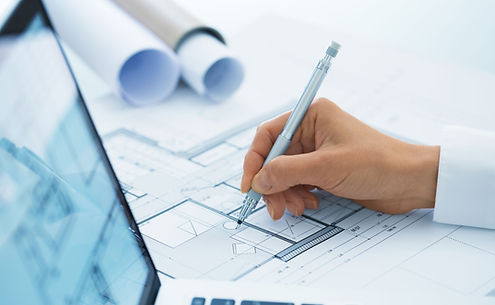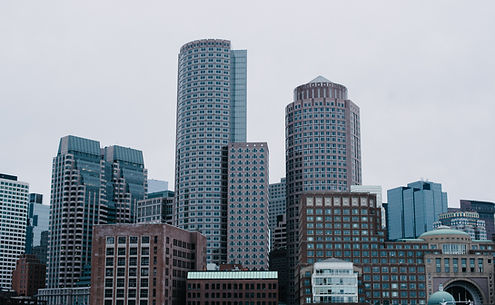
Our Process

Initial Meeting
The first step in the design process is to meet with all parties involved and discuss the project as a whole including design ideas, budget, any concerns and/or specific criteria you may have, and timeframe from beginning of design to completion of construction.

Existing Conditions
For renovation and addition projects, we will start by documenting the existing conditions of the building and prepare drawings that outline the affected areas.

Schematic Design
We will begin this phase by preparing initial schematic design drawings, with several options depending on your scope of work. We will also meet with you to review the documents and will continue to develop the design to make sure your criteria has been met.

Construction Documents
Once the schematic design has been approved, we will develop the drawings into construction documents which are necessary for obtaining a building permit. These drawings will contain all of the required plans, elevations, details, and material specifications in order to construct your project.

Construction Administration
Once construction has begun, we will make regularly scheduled site visits to ensure that the project is built as per the construction documents and within the agreed schedule.

Additional Services
-
3 Dimensional Renderings
-
Animated Project Walk-Throughs
-
Revit and AutoCAD Drafting
-
Single Family House Plans

Schematic Design
Keep your clients up to date with what's happening. To make this content your own, just add your images, text and links, or connect to data from your collection.

Construction Documents
Keep your clients up to date with what's happening. To make this content your own, just add your images, text and links, or connect to data from your collection.